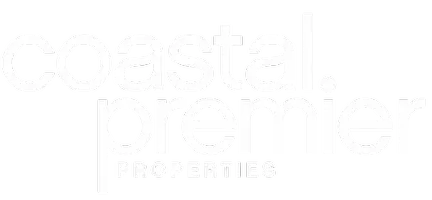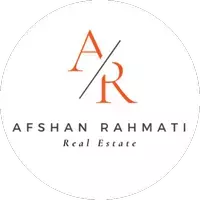21212 Binghampton CIR Huntington Beach, CA 92646
OPEN HOUSE
Sun Jul 20, 1:00pm - 5:00pm
UPDATED:
Key Details
Property Type Single Family Home
Sub Type Single Family Residence
Listing Status Active
Purchase Type For Sale
Square Footage 2,245 sqft
Price per Sqft $757
Subdivision Fashion Shores I (Fsns)
MLS Listing ID PW25158490
Bedrooms 4
Full Baths 3
HOA Y/N No
Year Built 1966
Lot Size 6,364 Sqft
Property Sub-Type Single Family Residence
Property Description
A gated courtyard sets the tone for privacy and tranquility, leading to stunning double-wide entry doors that open into a warm, inviting interior. Inside, you'll find hardwood and tile flooring, fresh paint, and a bright, open layout filled with natural light. The living room centers around a charming wood-burning fireplace, perfect for relaxing evenings at home.
The remodeled kitchen flows seamlessly into the dining and family room areas, creating an ideal space for both entertaining and everyday living. The home's flexible floor plan includes two bedrooms downstairs—one being the spacious primary suite with a brand-new, spa-inspired bathroom—and two additional bedrooms upstairs.
Enjoy year-round coastal breezes, a private backyard space for gatherings or gardening, and thoughtful upgrades throughout. Additional features include central heating and air conditioning, upgraded furnace, recessed lighting, built-ins, and a finished two-car attached garage with laundry hookups.
Ideally located just north of Pacific Coast Highway, this home offers quick access to the beach, award-winning schools (Eader Elementary, Sowers Middle, and Edison High), local parks, dining, shopping, and more.
Location
State CA
County Orange
Area 14 - South Huntington Beach
Zoning R1
Rooms
Main Level Bedrooms 2
Interior
Interior Features Built-in Features, Block Walls, Separate/Formal Dining Room, Open Floorplan, Recessed Lighting, Bedroom on Main Level
Heating Central
Cooling Central Air
Flooring Bamboo, Tile
Fireplaces Type Living Room, Wood Burning
Fireplace Yes
Appliance Dishwasher, Gas Oven, Gas Water Heater, Refrigerator, Vented Exhaust Fan, Water Heater
Laundry Washer Hookup, Electric Dryer Hookup, Gas Dryer Hookup
Exterior
Parking Features Door-Multi, Driveway, Garage Faces Front, Garage, Garage Door Opener
Garage Spaces 2.0
Garage Description 2.0
Fence Block, Good Condition
Pool None
Community Features Biking, Curbs, Gutter(s), Park, Street Lights, Suburban, Sidewalks
Utilities Available Cable Available, Electricity Connected, Natural Gas Connected, Phone Available, Phone Connected, Sewer Available, Sewer Connected, Water Available, Water Connected
View Y/N Yes
View Courtyard, Neighborhood
Roof Type Composition,Shingle
Accessibility None
Porch Concrete, Front Porch, Open, Patio
Total Parking Spaces 4
Private Pool No
Building
Lot Description 0-1 Unit/Acre, Back Yard, Front Yard, Yard
Dwelling Type House
Story 2
Entry Level Two
Foundation Slab
Sewer Public Sewer
Water Public
Architectural Style Modern
Level or Stories Two
New Construction No
Schools
Elementary Schools Eader
Middle Schools Sowers
High Schools Edison
School District Huntington Beach Union High
Others
Senior Community No
Tax ID 14912157
Security Features Carbon Monoxide Detector(s),Smoke Detector(s)
Acceptable Financing Cash, Conventional, FHA, VA Loan
Listing Terms Cash, Conventional, FHA, VA Loan
Special Listing Condition Standard





