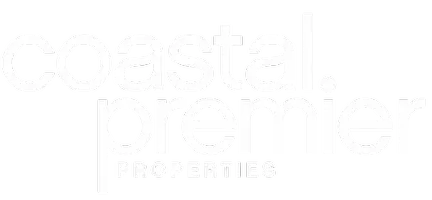23461 Darcy Lane Newhall, CA 91321
UPDATED:
Key Details
Property Type Multi-Family
Sub Type Detached
Listing Status Active
Purchase Type For Sale
Square Footage 3,035 sqft
Price per Sqft $342
Subdivision Hidden Valley (Hdnv)
MLS Listing ID SR25051582
Style Mediterranean/Spanish
Bedrooms 4
Full Baths 4
HOA Fees $190/mo
Year Built 1986
Property Sub-Type Detached
Property Description
Location
State CA
County Los Angeles
Direction Calgrove To Creekside To Darcy - Very Top Of Hill in Cul De Sac
Interior
Interior Features Bar, Corian Counters, Pantry, Recessed Lighting, Stone Counters, Wet Bar
Heating Forced Air Unit
Cooling Central Forced Air
Flooring Tile, Wood
Fireplaces Type FP in Family Room, FP in Living Room
Fireplace No
Appliance Dishwasher, Microwave, Refrigerator, Electric Oven, Self Cleaning Oven, Water Line to Refr, Gas Range
Laundry Gas & Electric Dryer HU
Exterior
Parking Features Direct Garage Access, Garage, Garage - Two Door, Garage Door Opener
Garage Spaces 3.0
Fence Wrought Iron
Pool Below Ground, Community/Common, Association
Utilities Available Cable Connected, Electricity Connected, Natural Gas Connected, Phone Connected, Sewer Connected, Water Connected
Amenities Available Common RV Parking, Picnic Area, Pool
View Y/N Yes
Water Access Desc Public
Roof Type Tile/Clay
Accessibility None
Porch Slab, Patio
Building
Story 2
Sewer Public Sewer
Water Public
Level or Stories 2
Others
HOA Name Hidden Valley HOA
Tax ID 2827042080
Special Listing Condition Standard
Virtual Tour https://inhometours.hd.pics/23461-Darcy-Ln/idx





