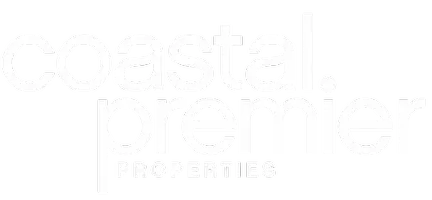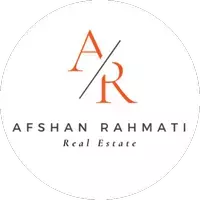22933 Windtree AVE Wildomar, CA 92595
OPEN HOUSE
Sat Apr 05, 12:00pm - 3:00pm
UPDATED:
Key Details
Property Type Single Family Home
Sub Type Single Family Residence
Listing Status Active
Purchase Type For Sale
Square Footage 2,330 sqft
Price per Sqft $407
MLS Listing ID SW25070239
Bedrooms 4
Full Baths 3
HOA Y/N No
Year Built 1988
Lot Size 0.530 Acres
Property Sub-Type Single Family Residence
Property Description
Step inside to find a spacious layout, a cozy fireplace, and double-pane windows adorned with elegant wood shutters throughout the entire home. A downstairs main bedroom and bath upgraded kitchen with granite counters and a large porcelain farmhouse sink with new upgraded cabinets and drawers with soft close hinges and pulls. Majority of the downstairs flooring is real bamboo wood floors with Spanish tile in the downstairs bath. A newer A/C, heating system, and water heater ensure year-round comfort, while the recently re-plastered and re-tiled pool and spa create the perfect outdoor retreat. Speaking of outdoors...Enjoy breathtaking views of the lake, city lights, and rolling hills from the balcony off the primary bedroom, complete with new awnings and Aluma-wood railings. Or entertain your friends and family by the custom-built outdoor kitchen complete with built in BBQ, mini fridge, and a rare antique cement deep sink. The Aluma-wood gazebo is another great retreat surrounded by mature landscaping and adds to the charm of the backyard. The back half of the property has a custom-built garage/workshop that looks more like a second home on the property! With 2x6 framing, brick and siding exterior, epoxy flooring, dual metal entry doors, 9 ft custom quiet garage door, wood panel extra high ceilings, whole house fan in main home and in garage. Whether you are looking for a peaceful escape or a vibrant entertainer space, this property offers both! So much more to list so don't miss this rare opportunity and schedule your showing today!
Location
State CA
County Riverside
Area Srcar - Southwest Riverside County
Zoning R-1-20000
Rooms
Main Level Bedrooms 1
Interior
Interior Features Bedroom on Main Level, Jack and Jill Bath, Multiple Primary Suites, Workshop
Heating Central
Cooling Central Air, Whole House Fan
Fireplaces Type Gas, Living Room, Wood Burning
Inclusions Smart home smoke detectors in main home & Garage. Outdoor speakers on back garage
Fireplace Yes
Laundry Washer Hookup, Electric Dryer Hookup, Gas Dryer Hookup, Inside
Exterior
Parking Features Door-Multi, Direct Access, Garage Faces Front, Garage, Garage Door Opener, RV Hook-Ups, RV Access/Parking, Storage
Garage Spaces 3.0
Garage Description 3.0
Pool Filtered, Gas Heat, Heated, In Ground, Pebble, Private
Community Features Curbs, Street Lights
View Y/N Yes
View City Lights, Hills, Lake, Mountain(s), Neighborhood, Valley
Attached Garage Yes
Total Parking Spaces 3
Private Pool Yes
Building
Lot Description Back Yard, Drip Irrigation/Bubblers, Front Yard, Garden, Gentle Sloping, Sprinklers In Rear, Sprinklers In Front, Lawn, Landscaped, Rectangular Lot, Sprinklers Timer, Sprinklers On Side, Sprinkler System
Dwelling Type House
Story 2
Entry Level One
Sewer Public Sewer
Water Public
Level or Stories One
New Construction No
Schools
School District Lake Elsinore Unified
Others
Senior Community No
Tax ID 366362004
Acceptable Financing Submit
Listing Terms Submit
Special Listing Condition Standard





