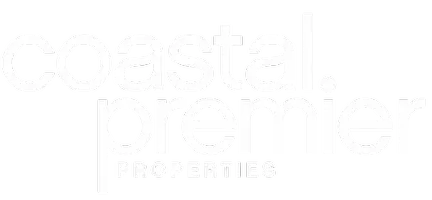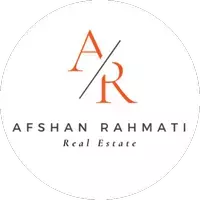3500 Buchanan ST #240 Riverside, CA 92503
Open House
Sun Sep 14, 12:00pm - 3:00pm
UPDATED:
Key Details
Property Type Manufactured Home
Listing Status Active
Purchase Type For Sale
Square Footage 1,538 sqft
Price per Sqft $130
MLS Listing ID IG25093509
Bedrooms 2
Full Baths 1
Three Quarter Bath 1
HOA Y/N No
Land Lease Amount 1175.0
Year Built 2016
Property Description
The home features a chef's kitchen with a large center island, barstool seating, extra storage, laminate countertops, and custom pull-out cabinetry. The kitchen opens to a cozy dining area and spacious family room, making it perfect for entertaining or hosting family gatherings.
Enjoy neutral paint, crown molding, recessed lighting, dual-pane windows, window blinds, and ceiling fans throughout.
The oversized primary suite offers a dual-sink vanity, walk-in shower, and large walk-in closet. A comfortable guest bedroom and full guest bath with a tub/shower combo complete the interior.
Additional highlights include:
Indoor laundry room,
Covered 2+ car carport,
Custom golf cart ramp,
Front and back porches for morning coffee,
Low-maintenance landscaping with storage shed,
Desirable corner lot location for extra privacy
Community amenities include gated entry, a sparkling pool, RV parking, clubhouse with fitness center/gym, and more.
This is 55+ living at its best — schedule your private showing today!
Location
State CA
County Riverside
Area 252 - Riverside
Building/Complex Name Villa Magnoila
Interior
Interior Features Ceiling Fan(s), Laminate Counters, Open Floorplan, Pantry, Recessed Lighting, Bedroom on Main Level, Main Level Primary, Primary Suite, Walk-In Closet(s)
Heating Central
Cooling Central Air
Flooring Carpet, Laminate
Inclusions washer, dryer, refrigerator included | living room tv, dining room table, golf cart not parked @ property are negotiable.
Fireplace No
Appliance Dishwasher, Gas Cooktop, Gas Oven, Gas Water Heater, Microwave, Refrigerator, Water Heater
Laundry Gas Dryer Hookup, Inside, Laundry Room
Exterior
Parking Features Concrete, Covered
Carport Spaces 2
Pool Community, Association
Community Features Street Lights, Pool
Utilities Available Sewer Connected
Amenities Available Pool
Total Parking Spaces 2
Private Pool No
Building
Lot Description Landscaped
Story 1
Entry Level One
Sewer Public Sewer
Water Private
Level or Stories One
Schools
School District Alvord Unified
Others
Pets Allowed Breed Restrictions
Senior Community Yes
Tax ID 009730477
Acceptable Financing Cash, Conventional
Listing Terms Cash, Conventional
Special Listing Condition Standard
Pets Allowed Breed Restrictions
Virtual Tour https://youtube.com/shorts/N-VGhajmdIU?feature=share
Land Lease Amount 1175.0





