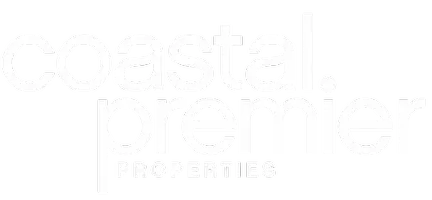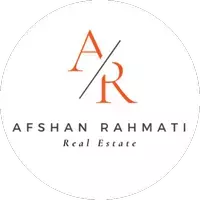15450 Bandy Canyon RD Escondido, CA 92025
OPEN HOUSE
Sun May 18, 1:00pm - 3:00pm
UPDATED:
Key Details
Property Type Single Family Home
Sub Type Single Family Residence
Listing Status Active
Purchase Type For Sale
Square Footage 2,548 sqft
Price per Sqft $662
Subdivision South Escondido
MLS Listing ID TR25107134
Bedrooms 3
Full Baths 1
Three Quarter Bath 1
Construction Status Turnkey
HOA Y/N No
Year Built 2018
Lot Size 3.200 Acres
Property Sub-Type Single Family Residence
Property Description
Location
State CA
County San Diego
Area 92025 - Escondido
Zoning A70
Rooms
Main Level Bedrooms 3
Interior
Interior Features Beamed Ceilings, Breakfast Bar, Built-in Features, Breakfast Area, Ceiling Fan(s), Crown Molding, Separate/Formal Dining Room, Granite Counters, Open Floorplan, Pantry, Pull Down Attic Stairs, Recessed Lighting, Track Lighting, Wired for Sound, All Bedrooms Down, Bedroom on Main Level, Entrance Foyer, Instant Hot Water, Main Level Primary, Primary Suite, Walk-In Pantry
Heating Central, ENERGY STAR Qualified Equipment, Forced Air, Fireplace(s), High Efficiency, Propane, Solar
Cooling Central Air, Electric, ENERGY STAR Qualified Equipment, High Efficiency, Whole House Fan
Flooring Carpet, Tile, Wood
Fireplaces Type Great Room, Outside, Propane, Wood Burning
Inclusions solar panels, refrigerator, stove, DW, W/D, water tanks, wine cooling system, under counter wine cooler, built-in speakers
Equipment Satellite Dish
Fireplace Yes
Appliance 6 Burner Stove, Convection Oven, Dishwasher, ENERGY STAR Qualified Water Heater, Free-Standing Range, Disposal, Gas Range, Gas Water Heater, High Efficiency Water Heater, Hot Water Circulator, Ice Maker, Microwave, Propane Range, Propane Water Heater, Refrigerator, Range Hood, Tankless Water Heater, Vented Exhaust Fan, Water To Refrigerator, Water Heater, Dryer
Laundry Washer Hookup, Electric Dryer Hookup, Laundry Room
Exterior
Exterior Feature Lighting, Rain Gutters
Parking Features Door-Multi, Driveway Down Slope From Street, Direct Access, Driveway Level, Door-Single, Garage Faces Front, Garage, Garage Door Opener, Heated Garage, On Site, Off Street, RV Potential, Shared Driveway, Storage, Workshop in Garage
Garage Spaces 3.0
Garage Description 3.0
Pool None
Community Features Biking, Hiking, Mountainous, Preserve/Public Land, Rural, Suburban, Valley
Utilities Available Cable Not Available, Electricity Connected, Natural Gas Not Available, Propane, Other, Sewer Not Available, See Remarks, Underground Utilities, Water Connected
View Y/N Yes
View City Lights, Canyon, Hills, Mountain(s), Orchard, Panoramic, Pasture, Valley, Vineyard, Trees/Woods
Roof Type Spanish Tile,Tile
Accessibility Safe Emergency Egress from Home, No Stairs, Accessible Doors, Accessible Entrance, Accessible Hallway(s)
Porch Rear Porch, Concrete, Covered, Front Porch, Lanai
Attached Garage Yes
Total Parking Spaces 5
Private Pool No
Building
Lot Description Drip Irrigation/Bubblers, Sloped Down, Front Yard, Garden, Sprinklers In Front, Irregular Lot, Lot Over 40000 Sqft, Landscaped, Sprinklers On Side, Sprinkler System
Dwelling Type House
Faces Southwest
Story 1
Entry Level One
Foundation Slab
Sewer Septic Tank
Water Public
Architectural Style Contemporary, Custom, French Provincial, Mediterranean
Level or Stories One
New Construction No
Construction Status Turnkey
Schools
School District San Pasqual Union
Others
HOA Name none
Senior Community No
Tax ID 2760221200
Acceptable Financing Cash, Conventional, FHA, VA Loan
Green/Energy Cert Solar
Listing Terms Cash, Conventional, FHA, VA Loan
Special Listing Condition Standard





