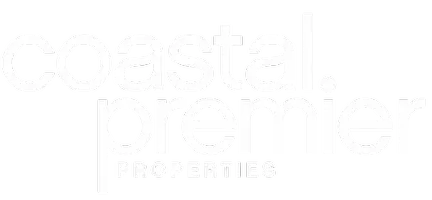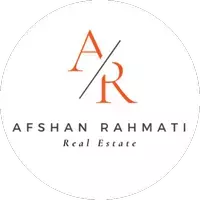2508 Terry Lynn LN Hacienda Heights, CA 91745
UPDATED:
Key Details
Property Type Single Family Home
Sub Type Single Family Residence
Listing Status Active
Purchase Type For Sale
Square Footage 4,126 sqft
Price per Sqft $484
MLS Listing ID BB25082821
Bedrooms 7
Full Baths 6
HOA Y/N No
Year Built 1989
Lot Size 0.283 Acres
Property Sub-Type Single Family Residence
Property Description
As you arrive, you will be greeted by double wrought iron doors that open to a stunning foyer with newly polished stone floors and a wrap-around hallway accented by elegant wrought iron balustrades with matching spiral design.
Inside, the home offers 7 bedrooms and 6 bathrooms across over 4,000 square feet of exceptional living space. Common areas showcase elegant travertine stone flooring, while the bedrooms are finished with warm wood flooring. The chef's kitchen is a showstopper, featuring a high-end Wolf stove, Sub-Zero refrigerator, and Cove dishwasher.
The first floor offers one bedroom and one bathroom, ideal for guests or multigenerational living. Upstairs, six more bedrooms await, including a luxurious master suite with a walk-in closet and private balcony overlooking the backyard and city lights. The spa-like master bathroom features a jet tub, separate shower, and abundant cabinetry.
Smart home upgrades include voice-controlled light switches, a smart thermostat, and keyless entry for ultimate convenience and security.
The garage has been thoughtfully updated with new epoxy flooring, an electric vehicle charger plug-in, a new water heater, and a water softener—all included in the sale. Dual HVAC systems provide tailored climate control throughout the home.
With its extensive upgrades, entertainer's backyard, and prime location, this home is a rare gem offering the best of Southern California living!
Location
State CA
County Los Angeles
Area 631 - Hacienda Heights
Zoning LCRA12000*
Rooms
Main Level Bedrooms 1
Interior
Interior Features Built-in Features, Balcony, Ceiling Fan(s), Granite Counters, High Ceilings, Pantry, Storage, Smart Home, Two Story Ceilings, Unfurnished, Wired for Sound, Entrance Foyer, Walk-In Pantry, Walk-In Closet(s)
Heating Central
Cooling Central Air
Flooring Stone
Fireplaces Type Electric, Family Room
Inclusions Refrigerator, Stove, Cabinets, Specific Plants, Lighting Fixtures, Ceiling Fans, Built-In Appliances, Window/Door Screens, Window Covering, Air Coolers, Garage Door Openers, Water Softeners
Fireplace Yes
Appliance 6 Burner Stove, Dishwasher, Gas Range, Gas Water Heater, Microwave, Refrigerator, Water Softener, Water To Refrigerator
Laundry Washer Hookup, Gas Dryer Hookup, Inside, Laundry Room
Exterior
Parking Features Door-Multi, Driveway, Garage Faces Front, Garage, Garage Door Opener, RV Potential
Garage Spaces 3.0
Garage Description 3.0
Fence Average Condition, Brick, Privacy, Wrought Iron
Pool None
Community Features Sidewalks
View Y/N Yes
View City Lights, Hills
Roof Type Metal
Attached Garage Yes
Total Parking Spaces 9
Private Pool No
Building
Lot Description Front Yard
Dwelling Type House
Story 2
Entry Level Two
Sewer Public Sewer
Water Public
Level or Stories Two
New Construction No
Schools
School District Hacienda La Puente Unified
Others
Senior Community No
Tax ID 8222011058
Acceptable Financing Cash, Cash to New Loan, Conventional
Listing Terms Cash, Cash to New Loan, Conventional
Special Listing Condition Standard





