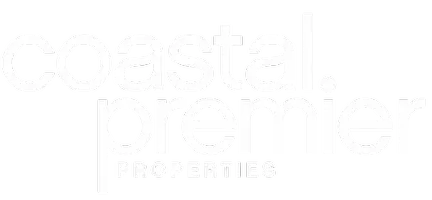2013 Worthington CIR Santa Clara, CA 95050
UPDATED:
Key Details
Property Type Condo
Sub Type Condominium
Listing Status Active
Purchase Type For Sale
Square Footage 1,636 sqft
Price per Sqft $1,068
MLS Listing ID ML82002379
Bedrooms 3
Full Baths 3
Half Baths 1
Condo Fees $397
HOA Fees $397/mo
HOA Y/N Yes
Year Built 2023
Property Sub-Type Condominium
Property Description
Location
State CA
County Santa Clara
Area 699 - Not Defined
Zoning R1
Interior
Interior Features Breakfast Bar, Walk-In Closet(s)
Heating Heat Pump
Cooling Central Air
Flooring Carpet, Tile
Fireplace No
Appliance Dishwasher, Electric Cooktop, Microwave, Refrigerator
Exterior
Garage Spaces 2.0
Garage Description 2.0
Amenities Available Management
View Y/N No
Roof Type Composition
Total Parking Spaces 2
Building
Lot Description Level
Faces West
Story 3
Foundation Slab
Sewer Public Sewer
Water Public
New Construction No
Schools
School District Other
Others
HOA Name Bridgeport Company Inc.
Tax ID 30357025
Special Listing Condition Standard





