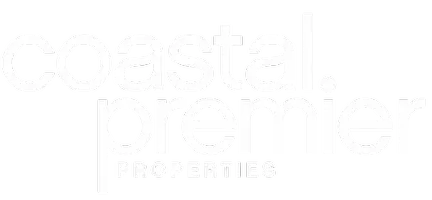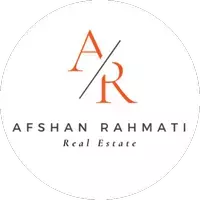22581 Summerfield Mission Viejo, CA 92692
OPEN HOUSE
Sat Jul 12, 6:00am - 9:00am
Sun Jul 13, 6:00am - 9:00am
UPDATED:
Key Details
Property Type Multi-Family
Sub Type Detached
Listing Status Active
Purchase Type For Sale
Square Footage 3,713 sqft
Price per Sqft $680
Subdivision Belcrest (Blc)
MLS Listing ID OC25113288
Style Traditional
Bedrooms 6
Full Baths 4
HOA Fees $253/mo
Year Built 1994
Property Sub-Type Detached
Property Description
Location
State CA
County Orange
Direction From Alicia, turn into community at Rustic Oak. Show guard your business card. Proceed to Applegate, turn right. Proceed to Summerfield, turn right.
Interior
Interior Features Attic Fan, Bar, Chair Railings, Dry Bar, Granite Counters, Pantry, Recessed Lighting, Two Story Ceilings, Vacuum Central
Heating Zoned Areas, Fireplace, Forced Air Unit
Cooling Central Forced Air, Zoned Area(s), Whole House Fan
Flooring Tile, Wood
Fireplaces Type FP in Family Room, FP in Living Room, Gas, Gas Starter
Fireplace No
Appliance Dishwasher, Disposal, Microwave, Refrigerator, 6 Burner Stove, Convection Oven, Double Oven, Electric Oven, Freezer, Gas Stove, Ice Maker, Recirculated Exhaust Fan, Self Cleaning Oven, Water Line to Refr
Laundry Washer Hookup, Gas & Electric Dryer HU
Exterior
Parking Features Direct Garage Access, Garage - Three Door
Garage Spaces 3.0
Fence Good Condition, Wrought Iron
Pool Below Ground, Private, Heated, Pebble, Waterfall
Utilities Available Cable Available, Electricity Available, Electricity Connected, Natural Gas Available, Natural Gas Connected, Phone Available, Water Available, Sewer Connected, Water Connected
Amenities Available Banquet Facilities, Billiard Room, Card Room, Controlled Access, Guard, Gym/Ex Room, Meeting Room, Other Courts, Outdoor Cooking Area, Picnic Area, Playground, Sport Court, Barbecue, Pool, Security
View Y/N Yes
Water Access Desc Public
View Lake/River, Mountains/Hills, Pool, Neighborhood, Peek-A-Boo, Trees/Woods, City Lights
Porch Brick, Covered, Slab, Patio
Building
Story 2
Sewer Public Sewer
Water Public
Level or Stories 2
Others
HOA Name Canyon Estates HOA
HOA Fee Include Security
Tax ID 78633122
Special Listing Condition Standard





