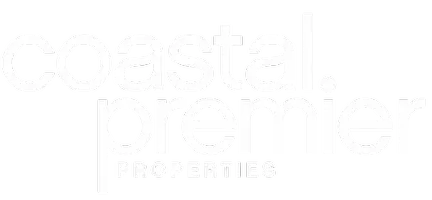31923 Watergate CT Westlake Village, CA 91361
OPEN HOUSE
Sat Jun 21, 1:00pm - 4:00pm
Sun Jun 22, 1:00pm - 4:00pm
UPDATED:
Key Details
Property Type Single Family Home, Commercial
Sub Type Single Family Residence
Listing Status Active
Purchase Type For Sale
Square Footage 3,576 sqft
Price per Sqft $601
Subdivision First Neighborhood/Custom-705 - 705
MLS Listing ID 225003110
Bedrooms 5
Full Baths 3
Condo Fees $235
Construction Status Updated/Remodeled
HOA Fees $235/qua
HOA Y/N Yes
Year Built 1966
Lot Size 8,041 Sqft
Property Sub-Type Single Family Residence
Property Description
Location
State CA
County Los Angeles
Area Wv - Westlake Village
Zoning WVR16000*
Rooms
Other Rooms Gazebo
Interior
Interior Features Breakfast Bar, Crown Molding, Separate/Formal Dining Room, High Ceilings, Open Floorplan, Pantry, Recessed Lighting, Two Story Ceilings, Bar, All Bedrooms Up, Walk-In Closet(s)
Heating Central, Electric, Fireplace(s), Natural Gas, Wall Furnace
Cooling Central Air
Fireplaces Type Electric, Family Room, Gas, Living Room, Raised Hearth
Inclusions Gazebo in the backyard.
Fireplace Yes
Appliance Dishwasher, Freezer, Gas Cooking, Disposal, Refrigerator, Range Hood, Tankless Water Heater
Laundry Gas Dryer Hookup, Inside, Laundry Closet
Exterior
Exterior Feature Rain Gutters
Parking Features Concrete, Door-Multi, Direct Access, Garage, Garage Door Opener, Storage
Garage Spaces 3.0
Garage Description 3.0
Fence Wood
Pool Community, Gunite, In Ground
Community Features Curbs, Park, Pool
Utilities Available Cable Available
Amenities Available Clubhouse, Maintenance Grounds
View Y/N No
Attached Garage Yes
Total Parking Spaces 3
Private Pool No
Building
Lot Description Back Yard, Cul-De-Sac, Greenbelt, Sprinklers In Rear, Sprinklers In Front, Lawn, Near Park, Sprinklers Timer, Sprinkler System, Yard
Faces South
Story 2
Entry Level Two
Sewer Public Sewer
Water Public
Architectural Style Custom, Traditional
Level or Stories Two
Additional Building Gazebo
Construction Status Updated/Remodeled
Schools
School District Las Virgenes
Others
HOA Name First Neighborhood HOA
Senior Community No
Tax ID 2060018004
Acceptable Financing Cash, Cash to New Loan, Conventional, Cal Vet Loan
Listing Terms Cash, Cash to New Loan, Conventional, Cal Vet Loan
Special Listing Condition Standard





