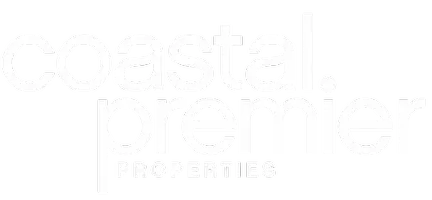See all 27 photos
$895,000
Est. payment /mo
3 Beds
2 Baths
1,100 SqFt
Active
14455 Marwood Street Hacienda Heights, CA 91745
REQUEST A TOUR If you would like to see this home without being there in person, select the "Virtual Tour" option and your agent will contact you to discuss available opportunities.
In-PersonVirtual Tour
UPDATED:
Key Details
Property Type Multi-Family
Sub Type Detached
Listing Status Active
Purchase Type For Sale
Square Footage 1,100 sqft
Price per Sqft $813
MLS Listing ID TR25135001
Bedrooms 3
Full Baths 2
Year Built 1959
Property Sub-Type Detached
Property Description
Gorgeous remodeled 3-bedroom, 2-bath home in the desirable neighborhood of Hacienda Heights. This turnkey property offers a wide range of updated amenities, including a fully remodeled kitchen with quartz countertops, new cabinets, a new stove with built-in range hood, and an open layout that flows into the spacious living room. The kitchen also features a large island with quartz countertops and breakfast bar seatingperfect for entertaining. Enjoy new laminate and tile flooring throughout, freshly painted interior, and generously sized bedrooms. Both bathrooms have been beautifully remodeled. Modern touches include new fixtures, recessed lighting, a new slider, and updated windows. The home comes equipped with a refrigerator, washer and dryer, and a security camera system for peace of mind. The backyard features a separate structure with a brand-new sauna/steam room. Another detached structure offers flexible use as a studio, possible ADU, or storage space. A huge covered patio provides an ideal space for outdoor gatherings. Additional highlights include a new roof, upgraded electrical panel, multiple mini-split AC units, block walls, a new concrete driveway with parking for up to five cars, and a 2-car automatic garage. Fresh front landscaping completes this move-in-ready gem.
Location
State CA
County Los Angeles
Zoning LCA106
Direction 7th / Clark / Ameluxen / Marwood
Interior
Interior Features Recessed Lighting
Heating Forced Air Unit
Cooling Other/Remarks
Flooring Laminate, Tile
Fireplace No
Exterior
Parking Features Direct Garage Access
Garage Spaces 2.0
View Y/N Yes
Water Access Desc Public
Accessibility None
Porch Covered, Concrete
Building
Story 1
Sewer Public Sewer
Water Public
Level or Stories 1
Others
Tax ID 8217025019
Special Listing Condition Standard

Listed by Anthony De La Vara Jr. Keller Williams OC Coastal
GET MORE INFORMATION
QUICK SEARCH




