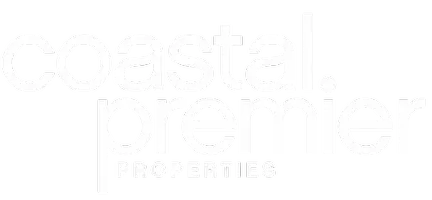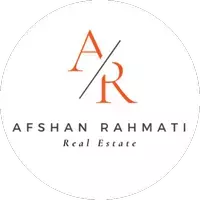2151 Lyon AVE Riverside, CA 92503
OPEN HOUSE
Sat Jul 12, 12:00pm - 4:00pm
Sun Jul 13, 11:00am - 3:00pm
UPDATED:
Key Details
Property Type Single Family Home
Sub Type Single Family Residence
Listing Status Active
Purchase Type For Sale
Square Footage 2,325 sqft
Price per Sqft $386
MLS Listing ID OC25146145
Bedrooms 4
Full Baths 2
Half Baths 1
Construction Status Additions/Alterations,Updated/Remodeled,Turnkey
HOA Y/N No
Year Built 1991
Lot Size 0.520 Acres
Property Sub-Type Single Family Residence
Property Description
Location
State CA
County Riverside
Area 252 - Riverside
Interior
Interior Features Breakfast Bar, Built-in Features, Balcony, Breakfast Area, Ceiling Fan(s), Cathedral Ceiling(s), Separate/Formal Dining Room, Eat-in Kitchen, Granite Counters, High Ceilings, Open Floorplan, Pantry, Quartz Counters, Recessed Lighting, Tandem, Two Story Ceilings, All Bedrooms Up, Dressing Area, Entrance Foyer, Primary Suite, Walk-In Pantry
Heating Central, Electric, ENERGY STAR Qualified Equipment, Forced Air, Fireplace(s), High Efficiency, Heat Pump
Cooling Central Air, Electric, ENERGY STAR Qualified Equipment, High Efficiency, Heat Pump
Flooring Carpet, Laminate, Tile
Fireplaces Type Family Room, Gas, Gas Starter, Primary Bedroom, Raised Hearth, Wood Burning
Equipment Satellite Dish
Fireplace Yes
Appliance Dishwasher, Disposal, Gas Range, Gas Water Heater, Microwave, Vented Exhaust Fan, Water To Refrigerator
Laundry Washer Hookup, Gas Dryer Hookup, Inside, Laundry Closet, Laundry Room
Exterior
Exterior Feature Lighting
Parking Features Boat, Concrete, Direct Access, Driveway Level, Driveway, Garage Faces Front, Garage, Garage Door Opener, Oversized, RV Gated, RV Access/Parking, Side By Side, Tandem
Garage Spaces 3.5
Garage Description 3.5
Fence Block, Wrought Iron
Pool None
Community Features Biking, Curbs, Golf, Hiking, Lake, Park, Storm Drain(s), Street Lights
Utilities Available Cable Connected, Electricity Connected, Natural Gas Connected, Phone Connected, Sewer Connected, Water Connected, Overhead Utilities
Waterfront Description Stream
View Y/N Yes
View City Lights, Hills, Mountain(s), Panoramic, Creek/Stream, Valley, Water
Roof Type Tile
Porch Rear Porch, Concrete, Covered, Front Porch, Patio, Porch
Total Parking Spaces 13
Private Pool No
Building
Lot Description Back Yard, Cul-De-Sac, Front Yard, Sprinklers In Rear, Sprinklers In Front, Lawn, Landscaped, Rectangular Lot, Sprinklers Timer, Sprinklers On Side, Sprinkler System, Street Level, Yard
Dwelling Type House
Faces Southeast
Story 2
Entry Level Two
Foundation Slab
Sewer Public Sewer
Water Public
Architectural Style Mediterranean
Level or Stories Two
New Construction No
Construction Status Additions/Alterations,Updated/Remodeled,Turnkey
Schools
Elementary Schools Lake Hills
Middle Schools Arizona
High Schools Hillcrest
School District Alvord Unified
Others
Senior Community No
Tax ID 1363310040000
Security Features Carbon Monoxide Detector(s),Smoke Detector(s)
Acceptable Financing Cash, Cash to New Loan, Conventional, Cal Vet Loan, FHA, VA Loan
Listing Terms Cash, Cash to New Loan, Conventional, Cal Vet Loan, FHA, VA Loan
Special Listing Condition Standard





