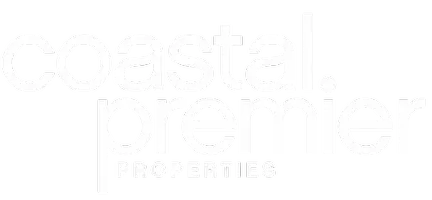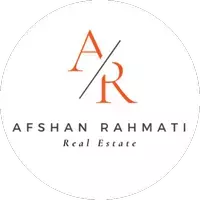201 Indianapolis AVE Huntington Beach, CA 92648
UPDATED:
Key Details
Property Type Single Family Home
Sub Type Single Family Residence
Listing Status Active
Purchase Type For Sale
Square Footage 3,700 sqft
Price per Sqft $916
Subdivision A Tr Vista Del Mar Tr Blk 902 Lot 22 Vista Del Mar
MLS Listing ID OC25150241
Bedrooms 4
Full Baths 4
Half Baths 1
HOA Y/N No
Year Built 2025
Lot Size 3,702 Sqft
Property Sub-Type Single Family Residence
Property Description
Thoughtfully laid out across three levels, the home features a private elevator, floor-to-ceiling glass, and an expansive rooftop deck offering panoramic views of the city and coastline. The open-concept main level is anchored by a showpiece chef's kitchen with custom cabinetry, high-end appliances, and an oversized island — all flowing seamlessly into the living and dining spaces, perfect for entertaining or relaxing fireside.
The primary suite is a sanctuary unto itself, boasting a spa-inspired bath, walk-in closet, and private balcony. Secondary bedrooms offer ideal flexibility for guests, an office, or a home gym.
Fleetwood-style doors open to multiple outdoor spaces that capture ocean breezes and golden hour light. With the final touches now complete and the Certificate of Occupancy in hand, this home is move-in ready for the buyer who refuses to compromise.
Located just steps from Pacific City, Main Street, the beach, and world-class dining — this is true luxury coastal living, delivered turnkey.
Don't miss this opportunity to own a rare new construction modern home in the heart of Surf City.
Location
State CA
County Orange
Area 14 - South Huntington Beach
Interior
Interior Features High Ceilings, Multiple Staircases, All Bedrooms Up, Wine Cellar, Walk-In Closet(s)
Heating Central, ENERGY STAR Qualified Equipment, Fireplace(s)
Cooling Central Air, ENERGY STAR Qualified Equipment
Flooring Tile
Fireplaces Type Living Room
Fireplace Yes
Appliance Dishwasher, ENERGY STAR Qualified Appliances, ENERGY STAR Qualified Water Heater, Gas Cooktop, Gas Oven, Vented Exhaust Fan, Water Heater
Laundry Electric Dryer Hookup, Gas Dryer Hookup, Laundry Closet
Exterior
Garage Spaces 2.0
Garage Description 2.0
Pool None
Community Features Biking, Curbs, Dog Park, Fishing, Golf, Gutter(s), Hiking, Near National Forest, Park, Rural, Street Lights, Sidewalks
Utilities Available Electricity Connected, Natural Gas Connected, Sewer Connected, Water Connected
View Y/N Yes
View City Lights, Coastline, Panoramic
Porch Concrete, Front Porch, Patio, Rooftop
Total Parking Spaces 2
Private Pool No
Building
Lot Description 0-1 Unit/Acre, Corner Lot
Dwelling Type House
Story 3
Entry Level Three Or More
Foundation Slab
Sewer Public Sewer
Water Public
Architectural Style Modern
Level or Stories Three Or More
New Construction Yes
Schools
School District Huntington Beach Union High
Others
Senior Community No
Tax ID 02505438
Acceptable Financing Cash, Cash to New Loan, Conventional, FHA
Listing Terms Cash, Cash to New Loan, Conventional, FHA
Special Listing Condition Standard
Virtual Tour https://www.wellcomemat.com/video/58l19f9036941m855/OC25150241/





