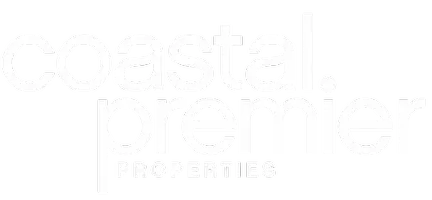7026 Scarborough Peak DR West Hills, CA 91307
UPDATED:
Key Details
Property Type Single Family Home
Sub Type Single Family Residence
Listing Status Active
Purchase Type For Rent
Square Footage 2,030 sqft
MLS Listing ID SR25152922
Bedrooms 4
Full Baths 2
HOA Y/N No
Rental Info 12 Months
Year Built 1964
Lot Size 0.274 Acres
Property Sub-Type Single Family Residence
Property Description
Location
State CA
County Los Angeles
Area Weh - West Hills
Zoning LARE11
Rooms
Main Level Bedrooms 4
Interior
Interior Features All Bedrooms Down, Jack and Jill Bath, Main Level Primary, Walk-In Pantry
Heating Central
Cooling Central Air
Flooring Wood
Fireplaces Type Gas, Living Room
Inclusions washer, dryer fridge.
Furnishings Negotiable
Fireplace Yes
Appliance Double Oven, Dishwasher, Refrigerator, Dryer, Washer
Laundry Laundry Room
Exterior
Parking Features Direct Access, Garage
Garage Spaces 2.0
Garage Description 2.0
Pool Heated, Private
Community Features Curbs, Gutter(s), Street Lights, Sidewalks
View Y/N Yes
View Neighborhood
Porch Covered
Total Parking Spaces 2
Private Pool Yes
Building
Lot Description Back Yard, Front Yard
Dwelling Type House
Story 1
Entry Level One
Sewer Public Sewer
Water Public
Level or Stories One
New Construction No
Schools
Elementary Schools Pomelo
Middle Schools Hale Charter
High Schools El Camino Charter
School District Los Angeles Unified
Others
Pets Allowed Call
Senior Community No
Tax ID 2028040012
Special Listing Condition Standard
Pets Allowed Call





