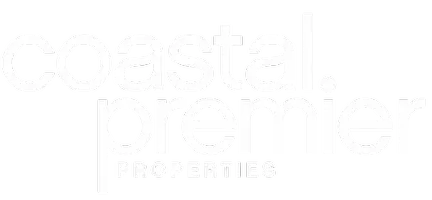See all 43 photos
$6,500
4 Beds
2 Baths
2,030 SqFt
New
7026 Scarborough Peak Drive West Hills, CA 91307
REQUEST A TOUR If you would like to see this home without being there in person, select the "Virtual Tour" option and your advisor will contact you to discuss available opportunities.
In-PersonVirtual Tour
UPDATED:
Key Details
Property Type Multi-Family
Sub Type Detached
Listing Status Active
Purchase Type For Rent
Square Footage 2,030 sqft
MLS Listing ID SR25152922
Bedrooms 4
Full Baths 2
Property Sub-Type Detached
Property Description
Ready for immediate occupancy is this completely updated and turn key home in a prime West Hills neighborhood. This stunning home offers 2030 square feet of modern, luxurious living space and features 4 bedrooms with 2 bathrooms. The gorgeous kitchen includes high end appliances + fridge, granite counter tops, subway tile backsplash, double oven, & lots of cabinet and storage space. Dining room off the kitchen flows into the large living room with fireplace. 2 car garage offers more storage space and direct access into the home. Laundry room is inside with included washer & dryer. Primary bedroom is generous in size and has slider leading out to the backyard. Step outside to the gorgeous backyard with a covered patio with heater, pebble tec pool, bbq area, and large grassy area. This home is located in the highly acclaimed El Camino Charter, Pomelo elementary & Hale middle school districts. Close to many parks and hiking trails, grocery stores & just a short drive to the 101 freeway. This is a home you do not want to miss.
Location
State CA
County Los Angeles
Zoning Assessor
Direction please use google maps.
Interior
Cooling Central Forced Air
Flooring Wood
Fireplaces Type FP in Living Room
Fireplace No
Appliance Dishwasher, Dryer, Refrigerator, Washer
Exterior
Garage Spaces 2.0
Pool Private
View Y/N No
Porch Covered
Building
Story 1
Level or Stories 1
Others
Tax ID 2028040012

Listed by Oliver Darwich Compass
GET MORE INFORMATION
QUICK SEARCH




