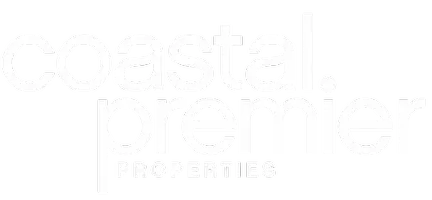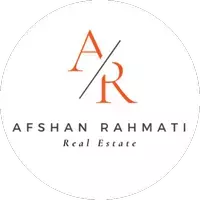19668 Three Oaks LN Walnut, CA 91789
OPEN HOUSE
Sat Jul 12, 1:00pm - 5:00pm
Sun Jul 13, 1:00pm - 5:00pm
UPDATED:
Key Details
Property Type Single Family Home
Sub Type Single Family Residence
Listing Status Active
Purchase Type For Sale
Square Footage 4,354 sqft
Price per Sqft $608
MLS Listing ID WS25153378
Bedrooms 3
Full Baths 4
HOA Y/N Yes
Year Built 2007
Lot Size 10,297 Sqft
Property Sub-Type Single Family Residence
Property Description
Located in Three Oaks, the most prestigious community in affluent Walnut City. The community has 24-hour security patrols, hiking trails throughout, and No HOA. This home has excellent Feng Shui — with only east and west neighbors, the front door faces the northern mountains, and the backyard faces south. Designed with a main house and a Casita, which can be used as business office or guest suite. This fully independent suite comes with its own private entrance, full bathroom, and separate HVAC system.
The home has been exceptionally well-maintained both inside and out. Originally built as the developer's model home, the builder spent over $400,000 in upgrades, with recessed lighting, 8 inches crown molding and baseboard, built-in Cabinets and plantation shutters throughout.
engineered hardwood flooring, custom wall paint, polished walnut and maple cabinetry, and built-in stereo speakers with independent room controls throughout the house.
The first floor includes a separate living room and formal dining room, as well as an open-concept family room and kitchen. The kitchen features an extended Granite island, gourmet kitchen with stainless steel Kitchen Aid appliances, including a built-in 42”Refrigerator, double decked ovens, double dishwashers, wine cooler, and food warmer, additional cabinetry, and a walk-in pantry.
The second floor boasts a spacious primary suite with its own sitting area, dual walk-in closets, and an oversized jacuzzi. The loft with built-in entertainment center, which is a great place for family gatherings. Or be converted into a fifth bedroom. Two additional ensuite bedrooms are also located upstairs all with walk-in closets.
The backyard faces directly south and is lush with mature trees, vibrant flowers, and even a koi pond!
This home offers ultimate comfort and convenience, just minutes to parks, super markets, and shopping center. Mt San Antonio College and Cal Poly Pomona are all within 7 mins. Easy access to 10, 57, 60 Highway, 99 Ranch Market and Rowland Heights restaurants. Don't miss out on your dream home. As an add in bonus, Seller is willing to offer low-interest financing.
Location
State CA
County Los Angeles
Area 668 - Walnut
Zoning RESIDENTIAL
Rooms
Basement Utility
Main Level Bedrooms 1
Interior
Interior Features Balcony, Separate/Formal Dining Room, High Ceilings, Pantry, Storage, Two Story Ceilings
Heating Central, Solar
Cooling Central Air
Flooring Carpet, Wood
Fireplaces Type Family Room
Fireplace Yes
Appliance 6 Burner Stove, Barbecue, Double Oven, Dishwasher
Laundry Inside, Laundry Room
Exterior
Parking Features Driveway, Storage
Garage Spaces 4.0
Garage Description 4.0
Pool None
Community Features Hiking, Park, Street Lights, Valley
Utilities Available Cable Connected, Electricity Available, Natural Gas Available, Natural Gas Connected, Sewer Available
Amenities Available Playground
View Y/N Yes
View City Lights, Canyon
Total Parking Spaces 4
Private Pool No
Building
Lot Description 0-1 Unit/Acre
Dwelling Type House
Story 2
Entry Level Two
Sewer Public Sewer
Water Public
Level or Stories Two
New Construction No
Schools
High Schools Nogales
School District Rowland Unified
Others
HOA Name Three Oaks Community
Senior Community No
Tax ID 8735063007
Security Features 24 Hour Security
Acceptable Financing Cash, Cash to Existing Loan, Cash to New Loan, Conventional, Contract, Cal Vet Loan, 1031 Exchange, Freddie Mac, Government Loan
Listing Terms Cash, Cash to Existing Loan, Cash to New Loan, Conventional, Contract, Cal Vet Loan, 1031 Exchange, Freddie Mac, Government Loan
Special Listing Condition Standard





