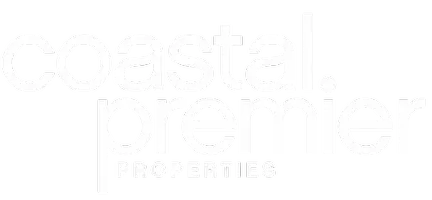4741 Santa Lucia DR Woodland Hills, CA 91364
OPEN HOUSE
Sat Jul 12, 1:00pm - 4:00pm
Sun Jul 13, 1:00pm - 4:00pm
UPDATED:
Key Details
Property Type Single Family Home
Sub Type Single Family Residence
Listing Status Active
Purchase Type For Sale
Square Footage 2,240 sqft
Price per Sqft $625
MLS Listing ID GD25152799
Bedrooms 4
Full Baths 3
Construction Status Updated/Remodeled,Turnkey
HOA Y/N No
Year Built 1954
Lot Size 9,090 Sqft
Property Sub-Type Single Family Residence
Property Description
Outside, the home transforms into an entertainer's paradise: an outdoor kitchen with built-in BBQ, a covered dining pavilion, and sun-drenched patios surround the pool, all set within low-maintenance, drought-conscious landscaping. Solar panels provide sustainable, cost-efficient energy, ensuring comfort and savings year-round. Additional highlights include timber floors, exposed beams, oversized windows capturing pool and garden vistas, and an intelligently designed layout that makes everyday living effortless.
Situated minutes from Topanga Village, The Commons at Calabasas, Whole Foods, cafés, restaurants, and fitness studios—and close to top-rated schools, Serrania Park, and the scenic trails of Topanga Canyon—this address delivers the ideal blend of tranquility and convenience. At 4741 Santa Lucia Drive, timeless character meets modern luxury, turning everyday life into a perpetual getaway.
Location
State CA
County Los Angeles
Area Whll - Woodland Hills
Zoning LAR1
Rooms
Main Level Bedrooms 4
Interior
Interior Features Breakfast Bar, Separate/Formal Dining Room, Eat-in Kitchen, Pantry, Quartz Counters, Recessed Lighting, Walk-In Pantry, Walk-In Closet(s)
Heating Central, Solar
Cooling Central Air
Flooring Stone, Tile, Wood
Fireplaces Type Family Room, Primary Bedroom
Fireplace Yes
Appliance Built-In Range, Barbecue, Dishwasher, Refrigerator
Laundry Washer Hookup, Electric Dryer Hookup, Gas Dryer Hookup
Exterior
Parking Features Driveway, Garage
Garage Spaces 2.0
Carport Spaces 1
Garage Description 2.0
Pool Private
Community Features Biking, Curbs, Sidewalks
View Y/N No
View None
Porch Patio
Total Parking Spaces 3
Private Pool Yes
Building
Lot Description 0-1 Unit/Acre
Dwelling Type House
Story 1
Entry Level One
Sewer Public Sewer
Water Public
Architectural Style Modern, Ranch, Spanish
Level or Stories One
New Construction No
Construction Status Updated/Remodeled,Turnkey
Schools
School District Los Angeles Unified
Others
Senior Community No
Tax ID 2171022048
Acceptable Financing Cash, Cash to Existing Loan, Cash to New Loan, Conventional
Listing Terms Cash, Cash to Existing Loan, Cash to New Loan, Conventional
Special Listing Condition Standard





