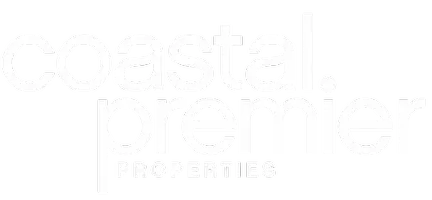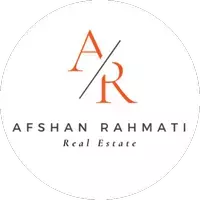12018 Dewar DR Riverside, CA 92505
UPDATED:
Key Details
Property Type Single Family Home
Sub Type Single Family Residence
Listing Status Active
Purchase Type For Sale
Square Footage 2,336 sqft
Price per Sqft $391
MLS Listing ID IV25166098
Bedrooms 5
Full Baths 3
Construction Status Turnkey
HOA Fees $80/mo
HOA Y/N Yes
Year Built 2010
Lot Size 0.300 Acres
Property Sub-Type Single Family Residence
Property Description
Welcome to 12018 Dewar Drive, a stunning 5-bedroom, 3-bathroom home located at the end of a quiet cul-de-sac in one of Riverside's most desirable communities. Set on a premium 13,000+ sqft VIEW lot, this property offers rare privacy, space, and efficiency upgrades that make it truly move-in ready.
Step inside to an inviting open floor plan filled with natural light. The great room flows seamlessly into the dining area and chef's kitchen, which features mocha-stained cabinetry, granite slab countertops, under-cabinet lighting, and a modern touchless faucet — perfect for cooking and entertaining.
Upstairs, enjoy generously sized bedrooms, including a spacious master suite with walk-in closet and private bath.
Highlights you'll love:
• > Paid-off Solar Panels for low energy bills
• > Newer HVAC (2022) & Water Heater (2023)
• > Expansive 13,000+ sqft lot with scenic views
• > 3-car tandem garage + extra driveway parking
• > Low HOA & No Mello-Roos tax
This home combines modern upgrades, a peaceful location, and unmatched value — all while being close to shopping, schools, and freeway access.
Don't miss your chance to own one of Riverside's best homes Schedule your private tour today!
Location
State CA
County Riverside
Area 252 - Riverside
Rooms
Other Rooms Shed(s)
Main Level Bedrooms 1
Interior
Interior Features Breakfast Bar, Ceiling Fan(s), Eat-in Kitchen, Granite Counters, High Ceilings, Open Floorplan, Pantry, Recessed Lighting, Tandem, Bedroom on Main Level, Walk-In Closet(s)
Heating Central
Cooling Central Air, ENERGY STAR Qualified Equipment
Flooring Vinyl
Fireplaces Type Electric, Great Room
Fireplace Yes
Appliance Convection Oven, Dishwasher, Gas Cooktop, Disposal, Gas Oven, Gas Water Heater, Ice Maker, Microwave, Refrigerator, Range Hood, Self Cleaning Oven, Water Heater
Laundry Washer Hookup, Gas Dryer Hookup, Inside, Laundry Room, Upper Level
Exterior
Exterior Feature Rain Gutters, Fire Pit
Parking Features Garage Faces Front, Garage, On Street
Garage Spaces 3.0
Garage Description 3.0
Fence Wood
Pool None
Community Features Curbs, Street Lights, Sidewalks
Utilities Available Electricity Connected, Natural Gas Connected, Sewer Connected, Water Connected
Amenities Available Other
View Y/N Yes
View Hills, Mountain(s), Neighborhood
Roof Type Spanish Tile
Porch Rear Porch, Covered
Total Parking Spaces 3
Private Pool No
Building
Lot Description Cul-De-Sac, Sprinklers In Rear, Sprinklers In Front, Level, Sprinkler System, Yard
Dwelling Type House
Story 2
Entry Level Two
Sewer Public Sewer
Water Public
Architectural Style Contemporary
Level or Stories Two
Additional Building Shed(s)
New Construction No
Construction Status Turnkey
Schools
High Schools Hillcrest
School District Riverside Unified
Others
HOA Name Optimum
Senior Community No
Tax ID 141230017
Acceptable Financing Cash to New Loan, Conventional, FHA, Submit
Listing Terms Cash to New Loan, Conventional, FHA, Submit
Special Listing Condition Standard, Trust





