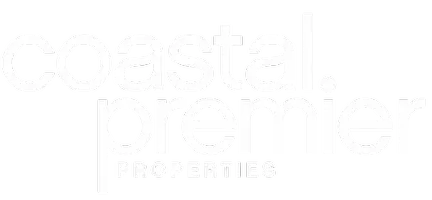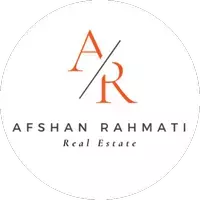5220 Marengo Ct. Riverside, CA 92505

Open House
Sat Oct 18, 12:00pm - 3:00pm
UPDATED:
Key Details
Property Type Single Family Home
Sub Type Single Family Residence
Listing Status Active
Purchase Type For Sale
Square Footage 1,370 sqft
Price per Sqft $492
MLS Listing ID OC25239556
Bedrooms 3
Full Baths 2
Construction Status Repairs Cosmetic,Updated/Remodeled,Turnkey
HOA Y/N No
Year Built 1962
Lot Size 7,840 Sqft
Property Sub-Type Single Family Residence
Property Description
On top of that, we're going to show you how to use a $20,000 grant program that can be applied to closing costs, down payment, or rate buydown grants, DO NOT HAVE TO BE PAID BACK! Plus, we're giving you $10,000 in seller credit. And no PMI in your monthly payment.
Let's show you what you really get:
Welcome to 5220 Marengo Court — a stunning 3-bed, 2-bath single-story residence on an oversized corner lot in a peaceful cul-de-sac. This turnkey home offers the sought-after La Sierra lifestyle with exceptional value for discerning buyers.
Striking stamped concrete, stacked stone accents, mature landscaping, and a custom double-door entry create an immediate wow factor on this premium corner location.
Elegant custom molding throughout. Spacious living room with decorative fireplace and French doors to the backyard. The dining area features built-in bench seating perfect for family meals. Completely remodeled kitchen with white cabinetry, stone countertops, stainless steel appliances, modern lighting, and a huge walk-in pantry
Converted 2nd garage now serves as a versatile bonus room ideal for home office, playroom, or gym.
Two light-filled secondary bedrooms with detailed trim. The primary suite includes dual closets and an en-suite with a walk-in tiled shower. The hall bath offers a sunken soaking tub and a stylish vanity.
The backyard is where you'll live: an expansive retreat featuring an above-ground spa, a tranquil koi pond with a waterfall, a peaked patio perfect for entertaining, a sunken seating area, mature fruit trees, and ample garden space.
Minutes to La Sierra University, Galleria at Tyler, top schools, medical centers, dining, and shopping. Easy freeway access to 91/15 and Metrolink for commuters throughout the Inland Empire and beyond.
Low taxes, NO HOA, turnkey move-in ready condition. La Sierra offers a family-friendly community atmosphere, strong market performance, and a premium lifestyle. Homes in this desirable neighborhood move quickly — don't miss this rare opportunity!
Location
State CA
County Riverside
Area 252 - Riverside
Rooms
Main Level Bedrooms 3
Interior
Interior Features Breakfast Bar, Ceiling Fan(s), Crown Molding, Eat-in Kitchen, Pantry, Recessed Lighting, Storage, All Bedrooms Down, Attic, Bedroom on Main Level, Main Level Primary, Primary Suite, Walk-In Pantry
Heating Central
Cooling Central Air
Flooring Laminate, Tile, Vinyl
Fireplaces Type Family Room, Gas
Inclusions All appliances, koi fish
Fireplace Yes
Appliance Dishwasher, Gas Cooktop, Disposal, Gas Oven, Gas Range, Microwave, Refrigerator, Dryer, Washer
Laundry Washer Hookup, Electric Dryer Hookup, Gas Dryer Hookup, In Garage
Exterior
Exterior Feature Koi Pond, Lighting
Parking Features Covered, Door-Multi, Driveway, Garage Faces Front, Garage, Garage Door Opener, Gated, Paved, RV Potential, Side By Side
Garage Spaces 2.0
Garage Description 2.0
Pool None
Community Features Biking, Dog Park, Foothills, Hiking, Horse Trails, Mountainous, Storm Drain(s), Street Lights, Suburban, Sidewalks, Park
Utilities Available Cable Available, Electricity Connected, Natural Gas Connected, Sewer Connected, Water Connected
View Y/N Yes
View Neighborhood
Accessibility Grab Bars
Porch Covered, Front Porch, Lanai, Open, Patio, Porch
Total Parking Spaces 5
Private Pool No
Building
Lot Description Corner Lot, Cul-De-Sac, Front Yard, Garden, Landscaped, Near Park, Near Public Transit, Paved, Sprinkler System, Yard
Dwelling Type House
Story 1
Entry Level One
Foundation Slab
Sewer Public Sewer
Water Public
Level or Stories One
New Construction No
Construction Status Repairs Cosmetic,Updated/Remodeled,Turnkey
Schools
High Schools La Sierra
School District Alvord Unified
Others
Senior Community No
Tax ID 141060025
Security Features Carbon Monoxide Detector(s),Smoke Detector(s)
Acceptable Financing Cash, Cash to Existing Loan, Cash to New Loan, Conventional, FHA, Submit, VA Loan
Listing Terms Cash, Cash to Existing Loan, Cash to New Loan, Conventional, FHA, Submit, VA Loan
Special Listing Condition Standard
Virtual Tour https://www.zillow.com/view-imx/cca17323-cb23-4e66-95b1-caff84f8c7bc?wl=true&setAttribution=mls&initialViewType=pano

GET MORE INFORMATION





