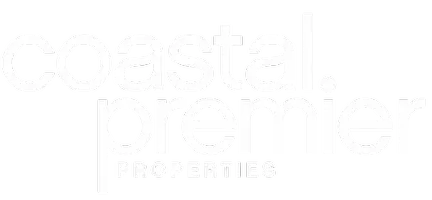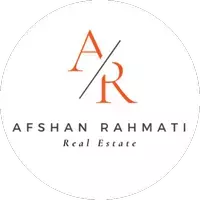19034 Killoch WAY Porter Ranch, CA 91326

Open House
Sat Oct 18, 2:00pm - 5:00pm
UPDATED:
Key Details
Property Type Single Family Home
Sub Type Single Family Residence
Listing Status Active
Purchase Type For Sale
Square Footage 2,450 sqft
Price per Sqft $469
MLS Listing ID SR25240601
Bedrooms 5
Full Baths 3
Construction Status Turnkey
HOA Y/N No
Year Built 1966
Lot Size 8,049 Sqft
Property Sub-Type Single Family Residence
Property Description
Location
State CA
County Los Angeles
Area Pora - Porter Ranch
Rooms
Main Level Bedrooms 2
Interior
Interior Features Built-in Features, Breakfast Area, Separate/Formal Dining Room, High Ceilings, Open Floorplan, Recessed Lighting, Primary Suite
Heating Central
Cooling Central Air
Flooring Carpet, Vinyl
Fireplaces Type Living Room
Fireplace Yes
Appliance Dishwasher, Electric Cooktop, Gas Water Heater, Microwave, Range Hood
Laundry Washer Hookup, In Garage
Exterior
Parking Features Concrete, Direct Access, Door-Single, Driveway, Garage Faces Front, Garage, Garage Door Opener, Side By Side
Garage Spaces 2.0
Garage Description 2.0
Fence Block, Chain Link, Wood
Pool None
Community Features Curbs, Street Lights, Sidewalks, Park
View Y/N Yes
View Mountain(s)
Roof Type Composition
Porch Concrete, Covered, Open, Patio, Wrap Around
Total Parking Spaces 2
Private Pool No
Building
Lot Description Back Yard, Gentle Sloping, Lawn, Landscaped, Near Park, Yard
Dwelling Type House
Story 2
Entry Level Two
Sewer Public Sewer
Water Public
Architectural Style Traditional
Level or Stories Two
New Construction No
Construction Status Turnkey
Schools
Elementary Schools Castle Bay
Middle Schools Frost
High Schools Granada Hills
School District Los Angeles Unified
Others
Senior Community No
Tax ID 2820012026
Acceptable Financing Cash, Cash to New Loan, Conventional
Listing Terms Cash, Cash to New Loan, Conventional
Special Listing Condition Standard

GET MORE INFORMATION





