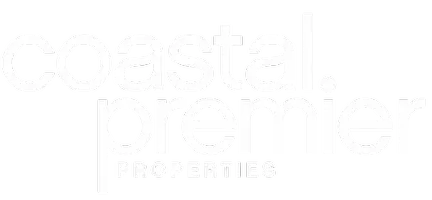For more information regarding the value of a property, please contact us for a free consultation.
7515 Glencliff DR Downey, CA 90240
Want to know what your home might be worth? Contact us for a FREE valuation!

Our team is ready to help you sell your home for the highest possible price ASAP
Key Details
Sold Price $1,000,175
Property Type Single Family Home
Sub Type Single Family Residence
Listing Status Sold
Purchase Type For Sale
Square Footage 2,023 sqft
Price per Sqft $494
MLS Listing ID OC25104035
Bedrooms 4
Full Baths 1
Half Baths 1
Three Quarter Bath 1
Year Built 1953
Lot Size 6,076 Sqft
Property Sub-Type Single Family Residence
Property Description
Beautiful 4-Bedroom Home in North Downey with Versatile Layout.
Welcome to this spacious and beautifully updated 4-bedroom home in the desirable North Downey neighborhood. Featuring new vinyl wood flooring throughout, this home offers both style and comfort. The large rear bonus room includes built-in storage and can easily serve as a 5th bedroom or a generous family room. The remodeled bathrooms provide modern finishes and fresh appeal. The kitchen boasts a brand-new gas oven with a 5-burner cooktop, a dedicated area for a kitchen table, and a separate pantry offering ample storage space. A convenient in-home laundry area adds to the functionality. Enjoy gatherings in the expansive living room, complete with a charming wood-burning fireplace, which flows seamlessly into the formal dining area, perfect for entertaining. Don't miss out on this versatile and inviting home in one of Downey's most sought-after locations!
Location
State CA
County Los Angeles
Area D2 - Northwest Downey, N Of Firestone, W Of Downey
Zoning DOR106
Interior
Heating Central, Forced Air, Fireplace(s), Natural Gas
Cooling Central Air, Wall/Window Unit(s)
Flooring Vinyl
Fireplaces Type Gas Starter, Living Room, Wood Burning
Laundry Laundry Room
Exterior
Parking Features Concrete, Door-Single, Driveway, Garage
Garage Spaces 2.0
Garage Description 2.0
Pool None
Community Features Curbs, Street Lights
Utilities Available Electricity Connected, Natural Gas Connected, Sewer Connected, Water Connected
View Y/N No
View None
Roof Type Asphalt
Building
Lot Description Back Yard, Front Yard, Lawn
Story 1
Foundation Raised
Sewer Public Sewer
Water Public
New Construction No
Schools
Elementary Schools Maude Price
Middle Schools Griffiths
High Schools Warren
School District Downey Unified
Others
Acceptable Financing Cash, Cash to New Loan, Conventional
Listing Terms Cash, Cash to New Loan, Conventional
Special Listing Condition Standard
Read Less

Bought with Kevin Messiha Keller Williams SELA




