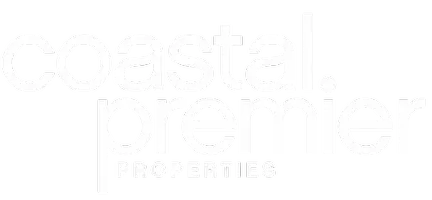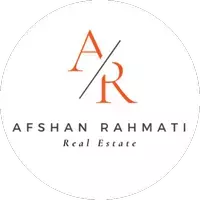For more information regarding the value of a property, please contact us for a free consultation.
20512 Charlie CT Saugus, CA 91350
Want to know what your home might be worth? Contact us for a FREE valuation!

Our team is ready to help you sell your home for the highest possible price ASAP
Key Details
Sold Price $950,000
Property Type Single Family Home
Sub Type Single Family Residence
Listing Status Sold
Purchase Type For Sale
Square Footage 3,605 sqft
Price per Sqft $263
Subdivision Ridgeview At Echo Ridge (Rdgvp)
MLS Listing ID SR25043546
Bedrooms 5
Full Baths 4
Condo Fees $85
HOA Fees $85/mo
Year Built 2014
Lot Size 5,858 Sqft
Property Sub-Type Single Family Residence
Property Description
Step into this stunning entertainer's dream home, a property with solar and newly added panels, exquisite upgrades! Boasting over 3,600 sq ft of luxurious living space, this gem is perfectly situated on a quiet cul-de-sac in the scenic hills of Saugus Plum Canyon.
The open-concept floorplan is designed for modern living, featuring wood-finish laminate flooring, soaring high ceilings, elegant front doors, and stylish recessed lighting. The chef-inspired kitchen is a showstopper with a spacious center island, sleek Quartz countertops, a custom tile backsplash, top-of-the-line stainless steel appliances, a walk-in pantry, and a cozy breakfast nook.
Enter easily in the formal living and dining areas, then unwind by the fireplace in the expansive family room. The downstairs bedroom and full bath offer versatility, perfect for guests or a private home office. Additionally, a flexible downstairs space provides an ideal work or creative area.
Upstairs, the open loft serves as a fantastic game room or retreat, while the primary suite is a true sanctuary. It features a LARGE closet and a spa-like ensuite bath with dual vanities and a separate tub and shower. Heated mirrors, Three additional spacious bedrooms provide ample room for your family's needs.
Outside, the generous backyard is perfect for outdoor gatherings, complemented by a cozy private backyard space. Other standout features include newly added solar panels, upgraded flooring, and proximity to schools, shopping, and transportation.
Welcome to your dream home!
Location
State CA
County Los Angeles
Area Plum - Plum Canyon
Zoning LCA21*
Interior
Heating Central, Fireplace(s), High Efficiency, Solar
Cooling Central Air, High Efficiency
Fireplaces Type Family Room, Wood Burning
Laundry Washer Hookup, Gas Dryer Hookup
Exterior
Parking Features Direct Access, Driveway, Garage
Garage Spaces 2.0
Garage Description 2.0
Pool None
Community Features Curbs, Street Lights, Urban
Utilities Available Cable Available, Natural Gas Available, Natural Gas Connected, Water Available, Water Connected
Amenities Available Other
View Y/N Yes
View Mountain(s), Neighborhood
Building
Lot Description Back Yard, Lawn, Sprinkler System
Story 2
Foundation Slab
Sewer Public Sewer
Water Public
New Construction No
Schools
School District William S. Hart Union
Others
Acceptable Financing Cash to Existing Loan, Cash to New Loan, Conventional, FHA
Listing Terms Cash to Existing Loan, Cash to New Loan, Conventional, FHA
Special Listing Condition Standard
Read Less

Bought with Changqing Xiong Pacific Sterling Realty




