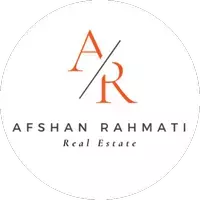21163 Lone Star WAY Santa Clarita, CA 91390

UPDATED:
Key Details
Property Type Single Family Home
Sub Type Single Family Residence
Listing Status Active
Purchase Type For Sale
Square Footage 3,253 sqft
Price per Sqft $338
MLS Listing ID 25604265
Bedrooms 5
Full Baths 3
Construction Status Updated/Remodeled
HOA Y/N No
Year Built 2002
Lot Size 0.318 Acres
Property Sub-Type Single Family Residence
Property Description
Location
State CA
County Los Angeles
Area Copn - Copper Hill North
Zoning SCUR2
Interior
Interior Features Wet Bar, Breakfast Bar, Ceiling Fan(s), Separate/Formal Dining Room, Eat-in Kitchen, Open Floorplan, Recessed Lighting, Track Lighting, Loft, Walk-In Pantry, Walk-In Closet(s)
Heating Central, Fireplace(s)
Flooring Laminate, Tile
Fireplaces Type Gas, Living Room, Outside
Furnishings Unfurnished
Fireplace Yes
Appliance Barbecue, Built-In, Dishwasher, Microwave, Oven, Range Hood
Laundry Inside
Exterior
Parking Features Door-Multi, Driveway, Garage, On Street
Garage Spaces 2.0
Garage Description 2.0
Fence Wood
Pool In Ground
View Y/N No
View None
Roof Type Tile
Porch Enclosed, Front Porch, Open, Patio
Building
Lot Description Back Yard, Front Yard, Lawn, Yard
Entry Level Two
Foundation Slab
Sewer Other
Architectural Style Traditional
Level or Stories Two
New Construction No
Construction Status Updated/Remodeled
Schools
School District William S. Hart Union
Others
Senior Community No
Tax ID 3244150011
Security Features Carbon Monoxide Detector(s),Smoke Detector(s)
Acceptable Financing Cash, Conventional, VA Loan
Listing Terms Cash, Conventional, VA Loan
Financing Cash,FHA,VA
Special Listing Condition Standard
Virtual Tour https://my.matterport.com/show/?m=9oH9QsnVyse

GET MORE INFORMATION





