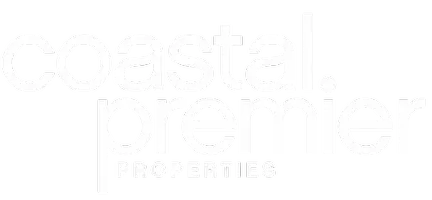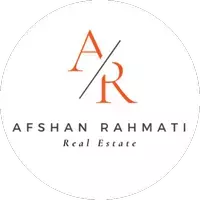816 W G Ontario, CA 91762

Open House
Sat Nov 15, 11:00am - 2:00pm
UPDATED:
Key Details
Property Type Single Family Home
Sub Type Single Family Residence
Listing Status Active
Purchase Type For Sale
Square Footage 1,036 sqft
Price per Sqft $674
MLS Listing ID SW25257181
Bedrooms 3
Full Baths 2
Construction Status Turnkey
HOA Y/N No
Year Built 1952
Lot Size 7,980 Sqft
Property Sub-Type Single Family Residence
Property Description
This well-maintained property combines mid-century charm with modern improvements. Don't miss the opportunity to make this exceptional home yours! New pictures will be uploaded on Tuesday 11-11-2025
Location
State CA
County San Bernardino
Area 686 - Ontario
Rooms
Main Level Bedrooms 3
Interior
Interior Features Brick Walls, Ceiling Fan(s), Granite Counters, Open Floorplan, Unfurnished, Bedroom on Main Level, Main Level Primary, Primary Suite
Heating Forced Air, Natural Gas
Cooling Central Air
Flooring Carpet, Tile
Fireplaces Type None
Fireplace No
Appliance Free-Standing Range, Gas Range, Gas Water Heater, Vented Exhaust Fan
Laundry Electric Dryer Hookup, Gas Dryer Hookup, Inside, In Kitchen
Exterior
Parking Features Concrete, Door-Multi, Driveway, Garage Faces Front, Garage, Gated, Private, RV Access/Parking
Garage Spaces 2.0
Carport Spaces 6
Garage Description 2.0
Fence Block
Pool None
Community Features Curbs, Street Lights, Sidewalks
Utilities Available Electricity Connected, Natural Gas Connected, Sewer Connected, Water Connected
View Y/N No
View None
Roof Type Asphalt,Shingle
Accessibility No Stairs, Parking
Porch Front Porch
Total Parking Spaces 8
Private Pool No
Building
Lot Description 0-1 Unit/Acre, Front Yard, Street Level, Yard
Dwelling Type House
Story 1
Entry Level One
Foundation Raised
Sewer Public Sewer
Water Public
Architectural Style Bungalow
Level or Stories One
New Construction No
Construction Status Turnkey
Schools
School District Chaffey Joint Union High
Others
Senior Community No
Tax ID 1010174140000
Acceptable Financing Cash, Cash to New Loan, Conventional, FHA, Fannie Mae, Freddie Mac, Government Loan, VA Loan
Listing Terms Cash, Cash to New Loan, Conventional, FHA, Fannie Mae, Freddie Mac, Government Loan, VA Loan
Special Listing Condition Standard

GET MORE INFORMATION




