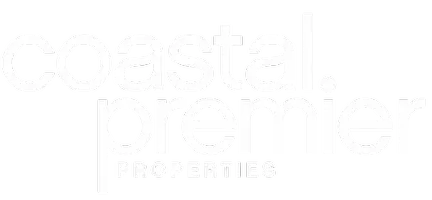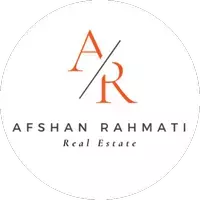5407 Via Del Valle Torrance, CA 90505

Open House
Thu Nov 20, 12:00pm - 2:00pm
Sat Nov 22, 1:00pm - 4:00pm
Sun Nov 23, 1:00pm - 4:00pm
UPDATED:
Key Details
Property Type Single Family Home
Sub Type Single Family Residence
Listing Status Active
Purchase Type For Sale
Square Footage 2,698 sqft
Price per Sqft $1,093
MLS Listing ID SB25240312
Bedrooms 4
Full Baths 3
Half Baths 1
HOA Y/N No
Year Built 1955
Lot Size 6,952 Sqft
Property Sub-Type Single Family Residence
Property Description
Location
State CA
County Los Angeles
Area 128 - Hollywood Riviera
Rooms
Main Level Bedrooms 4
Interior
Interior Features Breakfast Bar, Separate/Formal Dining Room, In-Law Floorplan, Living Room Deck Attached, Open Floorplan, Pantry, Quartz Counters, Recessed Lighting, All Bedrooms Down, Main Level Primary, Primary Suite, Walk-In Closet(s)
Heating Central
Cooling Central Air
Flooring Laminate, Stone
Fireplaces Type Outside
Fireplace Yes
Appliance 6 Burner Stove, Double Oven, Dishwasher, Gas Cooktop, Gas Oven, Refrigerator, Range Hood, Tankless Water Heater, Water Heater, Dryer, Washer
Laundry Inside, Laundry Room
Exterior
Parking Features Direct Access, Driveway, Garage
Garage Spaces 2.0
Garage Description 2.0
Fence Privacy, Wood
Pool None
Community Features Street Lights, Sidewalks
View Y/N Yes
View Neighborhood
Roof Type Shingle
Porch Concrete, Patio
Total Parking Spaces 2
Private Pool No
Building
Lot Description Front Yard, Landscaped
Dwelling Type House
Story 1
Entry Level One
Foundation Combination, Raised, Slab
Sewer Public Sewer
Water Public
Architectural Style Modern
Level or Stories One
New Construction No
Schools
Elementary Schools Rivera
Middle Schools Richardson
High Schools South
School District Torrance Unified
Others
Senior Community No
Tax ID 7532019004
Security Features Carbon Monoxide Detector(s),Smoke Detector(s)
Acceptable Financing Cash, Cash to New Loan, Conventional, Contract
Listing Terms Cash, Cash to New Loan, Conventional, Contract
Special Listing Condition Standard
Virtual Tour https://www.zillow.com/view-imx/59ddc972-5534-4c9e-910d-d4784ed29552?wl=true&setAttribution=mls&initialViewType=pano

GET MORE INFORMATION





